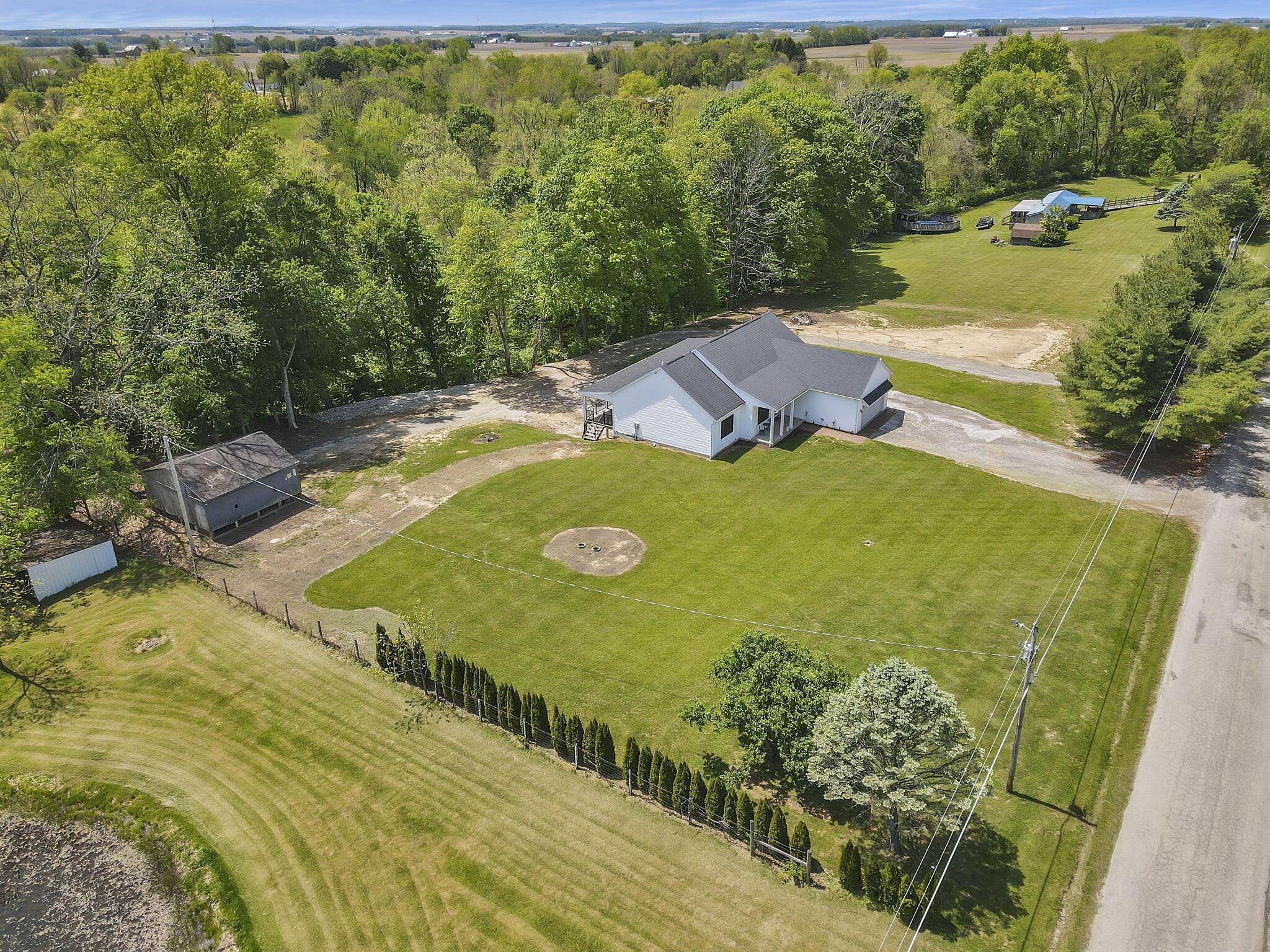For more information regarding the value of a property, please contact us for a free consultation.
7205 W Grubb Road Thornville, OH 43076
Want to know what your home might be worth? Contact us for a FREE valuation!

Our team is ready to help you sell your home for the highest possible price ASAP
Key Details
Sold Price $410,000
Property Type Single Family Home
Sub Type Single Family Residence
Listing Status Sold
Purchase Type For Sale
Square Footage 1,702 sqft
Price per Sqft $240
MLS Listing ID 225016243
Sold Date 05/30/25
Style Ranch
Bedrooms 3
Full Baths 3
HOA Y/N No
Year Built 2020
Annual Tax Amount $4,120
Lot Size 1.500 Acres
Lot Dimensions 1.5
Property Sub-Type Single Family Residence
Source Columbus and Central Ohio Regional MLS
Property Description
Welcome to this beautifully designed 3 bedroom (with 2 potential bedrooms in lower level) 3 full bath ranch home built in 2020, offering the perfect blend of modern comfort and spacious living. Step inside to an open concept layout that seamlessly connects the living room, dining area and a chef's dream kitchen-complete with a large island featuring the sink and bar seating, ideal for entertaining or everyday family life. The huge primary bedroom also offers an amazing en-suite bathroom and walk-in closet.
Enjoy peaceful mornings and relaxing evenings on the expansive rear covered deck that spans the entire length of the home, providing an incredible outdoor living space with views of your property.
The fully finished basement nearly doubles your living area adding two additional bedrooms, a full bath and a second kitchen-all with wide wheelchair accommodating doorways. The massive lower level family room features French doors that bring in natural light and provide easy access to the outdoors.
Whether you're looking for a multigenerational setup, guest quarters or just room to spread out, this home has it all. Located in Fairfield Union School district. All of this on 1.5 acres.
Please see agent to agent remarks
Location
State OH
County Fairfield
Area 1.5
Rooms
Other Rooms 1st Floor Primary Suite, Dining Room, Eat Space/Kit, Living Room, Mother-In-Law Suite, Rec Rm/Bsmt
Basement Walk-Out Access, Full
Dining Room Yes
Interior
Heating Electric, Heat Pump
Cooling Central Air
Fireplaces Type One
Equipment Yes
Fireplace Yes
Laundry 1st Floor Laundry, LL Laundry
Exterior
Exterior Feature Balcony
Parking Features Garage Door Opener, Attached Garage
Garage Spaces 2.0
Garage Description 2.0
Total Parking Spaces 2
Garage Yes
Building
Lot Description Ravine Lot
Architectural Style Ranch
Schools
High Schools Fairfield Union Lsd 2304 Fai Co.
Others
Tax ID 03-10013-140
Acceptable Financing USDA Loan, VA, FHA, Conventional
Listing Terms USDA Loan, VA, FHA, Conventional
Read Less
GET MORE INFORMATION



