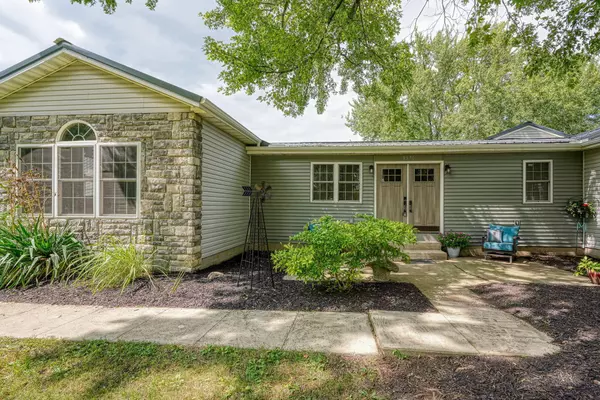For more information regarding the value of a property, please contact us for a free consultation.
8570 Gerich Lilly Road West Jefferson, OH 43162
Want to know what your home might be worth? Contact us for a FREE valuation!

Our team is ready to help you sell your home for the highest possible price ASAP
Key Details
Sold Price $379,987
Property Type Single Family Home
Sub Type Single Family Freestanding
Listing Status Sold
Purchase Type For Sale
Square Footage 2,629 sqft
Price per Sqft $144
MLS Listing ID 224029379
Sold Date 02/14/25
Style 1 Story
Bedrooms 4
Full Baths 3
HOA Y/N No
Originating Board Columbus and Central Ohio Regional MLS
Year Built 1970
Annual Tax Amount $2,619
Lot Size 0.930 Acres
Lot Dimensions 0.93
Property Sub-Type Single Family Freestanding
Property Description
Nestled on a sprawling .9-acre lot, this spacious four-bedroom, three-and-a-half-bathroom ranch-style home is a perfect blend of comfort and functionality. Step into the expansive kitchen that seamlessly opens to a combined dining and living area, perfect for entertaining or casual family living. The large pantry, provides ample storage for all your culinary needs. This home offers a unique dual master bedroom layout with an additional entrance at the back of the house - ideal for multi-generational living or added convenience. Enjoy summer days by the above-ground pool or take advantage of the large two-car garage, complete with single garage door access. With many updates throughout, this home is move-in ready and awaiting its next owner. See A2A remarks for more info.
Location
State OH
County Madison
Area 0.93
Direction Lilly Chapel-Opossum Run to West Jefferson-Kiousville Road to Gerich Lilly Road
Rooms
Other Rooms 1st Floor Primary Suite, Den/Home Office - Non Bsmt, Dining Room, Eat Space/Kit, Living Room
Basement Crawl
Dining Room Yes
Interior
Interior Features Dishwasher, Electric Dryer Hookup, Electric Range, Refrigerator
Heating Forced Air, Propane
Cooling Central
Fireplaces Type One, Direct Vent, Woodburning Stove
Equipment Yes
Fireplace Yes
Laundry 1st Floor Laundry
Exterior
Exterior Feature Well
Parking Features Attached Garage, Opener, 2 Off Street
Garage Spaces 2.0
Garage Description 2.0
Pool Above Ground Pool
Total Parking Spaces 2
Garage Yes
Building
Architectural Style 1 Story
Schools
High Schools Madison Plains Lsd 4904 Mad Co.
Others
Tax ID 07-00337.000
Acceptable Financing VA, USDA, FHA, Conventional
Listing Terms VA, USDA, FHA, Conventional
Read Less
GET MORE INFORMATION



